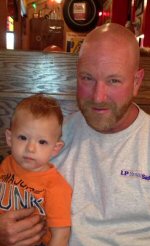We are a Wisconsin based log home manufacturing company, shipping our log products to all 50 states.
Instructions for Viewing SoftPlan Files
Downloading SoftPlan reView Software
- Visit the SoftPlan Downloads page.
- Fill out the Download Form and click Submit.
- Click the download link to download SoftPlan reView.
- Double click on the saved file to begin the setup process.
- Follow the instructions given by the installer to complete the installation.
- Detailed Installation Instructions from SoftPlan.
Viewing 3D Models from Classic Log Homes
The View 3D Model link that is included with some of our floorplans will allow you to explore a basic 3d model of the floorplan. For a more detailed model with textures, use the Download 3D Model with Textures link.
- Make sure that you have installed SoftPlan reView before attempting to view SoftPlan files.
- Click the View 3D Model link.
- Your browser may ask whether you want to Open/Run or Save the file. If you only want to view this file once, choose Open/Run. If you would like to keep the file to view more than once, or for offline viewing, choose Save.
- If you choose Open/Run:
- The 3D model will download and open in SoftPlan reView.
- If you choose Save:
- The 3D model will be saved to your computer.
- Find the saved .SVM file and double-click to open it.
- The 3D model will open in SoftPlan reView.
- See the instructions for navigating within SoftPlan reView.
Downloading 3D Models with Textures
Use this option to view a more detailed 3D model with textures. If you just want a basic model that will download more quickly, use the View 3D Model link. Only choose this option if you know how to extract .ZIP files.
- Make sure that you have installed SoftPlan reView before attempting to view SoftPlan files.
- Click the Download 3D Model with Textures link.
- If your browser asks whether you want to Open/Run or Save the file, choose Save.
- Find the saved .ZIP file.
- For Windows users, right click on the saved file and choose Extract All... For other operating systems, you will need to know how to extract .ZIP files. Extracting files will create a .SVM file and a folder which contains the textures. To work properly, the .SVM file and the textures folder must be in the same location.
- Double-click the .SVM file to open it in SoftPlan reView.
- See the instructions for navigating within SoftPlan reView.
Navigating In SoftPlan reView
Viewing the 3D Image Using the Mouse
�The camera and focus point can be moved using the mouse. Use the following mouse motions to control the view of 3D images:
- Press and hold the middle mouse button. This motion can be used on the outside of the building in order to generate fly-bys such that the building stays in focus while the camera rotates around it.
- Moving the mouse left or right rotates the camera about the focus point. �
- Moving the mouse up or down will move the camera up or down about the focus point.
- To move the focus point using the mouse, press and hold the middle mouse button and the ctrl keyboard key. The motion will move the focus point around the camera, and is mainly used inside the building in order to look around a room from a set vantage point.
- Moving the mouse left or right moves the focus point about the camera causing you to look left or right. �
- Moving the mouse up or down will move the focus point up or down causing you to look up or down.
- To move both the camera and the focus point, press and hold the right mouse button.
- Moving the mouse left or right allows you to pan across the image. �
- Moving the mouse up or down pans the image up or down on the screen.
- To zoom in closer or step back from the image, roll the middle mouse wheel forward or backward.
Viewing the 3D Image Using the Keyboard
�The camera and focus point can be moved using the keyboard. Use the following keyboard actions to navigate around and view the 3D image from different positions:
| To: | Do This: |
| Turn to your left | Press the left arrow keyboard key. |
| Turn to your right | Press the right arrow keyboard key. |
| Walk forward | Press the up arrow keyboard key. |
| Walk backward | Press the down arrow keyboard key. |
| Look upward | Press ctrl and the up arrow. |
| Look downward | Press ctrl and the down arrow. |
| Look straight ahead | Press the / (forward slash) keyboard key. |
| Slide to your left | Press shift and the left arrow. |
| Slide to your right | Press shift and the left arrow. |
| Move up vertically | Press shift and the up arrow. |
| Move down vertically | Press shift and the down arrow. |
| Move more quickly | Press alt with any of the above navigational commands. |
This site best viewed at 1024x768 or higher screen resolution
For additional job photos, resources and helpful hints, visit our Facebook page. You do not need a Facebook account to view.
© 2020 Classic Log Homes, Inc.
Web Design and Hosting by Richard C. Church Web
Design






