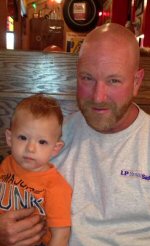We are a Wisconsin based log home manufacturing company, shipping our log products to all 50 states.
Free Online Log Home Package Calculator
This price calculator is designed to give you a ballpark estimate for your log package. All prices are estimates only and may differ based on the details of your plan. For an exact quote, contact us using the form at the bottom of this page.
This estimate is for the log package only.
Package Total: $11,778.00
Save This Quote
Fill in your information below to receive a copy of your quote by email. If you would like us to contact you about this quote, please let us know in the Comments box.
This site best viewed at 1024x768 or higher screen resolution
For additional job photos, resources and helpful hints, visit our Facebook page. You do not need a Facebook account to view.
© 2020 Classic Log Homes, Inc.
Web Design and Hosting by Richard C. Church Web
Design






