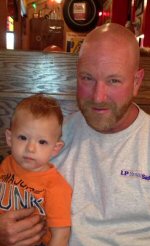We are a Wisconsin based log home manufacturing company, shipping our log products to all 50 states.
House Plans
Home Page > ThemeIndex > House Plans
Link Partners
- Great House Design...
- If you're looking for house plans or are in need of a professional design company, Great House Design can assist you. We offer stock house plans designed to International Residential Code (IRS) specifications. Or our team of professionals can design a home for you, for the way you live....
http://www.greathousedesign.com/loghomes
Other Links
Dream House Architecture LLC - Trusted provider of home plans...
A one stop shopping experience offering the best top designers' and architects' plans - plans to suit all family sizes and all tastes.
http://www.dreamhousearchitecture.comGreat House Design...
If you're looking for house plans or are in need of a professional design company, Great House Design can assist you. We offer stock house plans designed to International Residential Code (IRS) specifications. Or our team of professionals can design a home for you, for the way you live.
http://www.greathousedesign.com/loghomes
These web site links are listed as a convenience to our visitors. If you use these links, we take no responsibility and give no guarantees, warranties or representations, implied or otherwise, for the content or accuracy of these third-party sites.
This site best viewed at 1024x768 or higher screen resolution
For additional job photos, resources and helpful hints, visit our Facebook page. You do not need a Facebook account to view.
© 2020 Classic Log Homes, Inc.
Web Design and Hosting by Richard C. Church Web
Design







