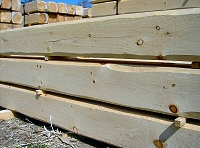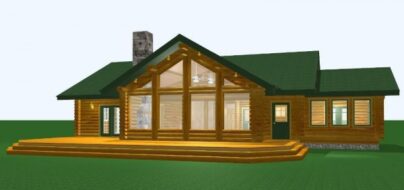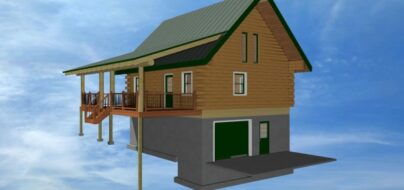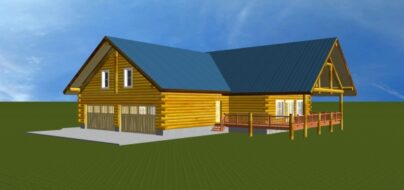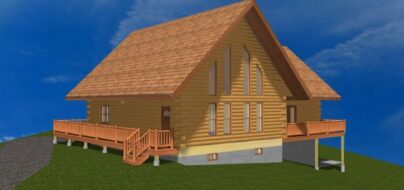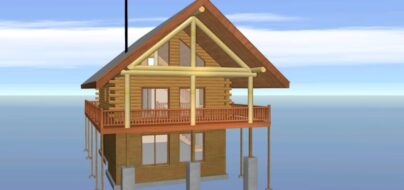Do you like the look and feel of a true handcrafted log home, but find that it’s not in your budget? Or maybe you would like to build it yourself. Maybe you like the idea of building with kiln-dried logs, or you want an “insulated log wall.” Whatever your reason, we offer a large variety of milled or “production logs” at very competitive prices.
You can get a “complete log home” package or “logs only” package.
You can get a “complete log home” package or “logs only” package.
OUR FAVORITE STYLE IS THE "NATURAL" CORNER
This log style is almost indistinguishable from our scribe fit and chinked true handcrafted log homes and just not common with most log home manufactures.
Even though the logs are milled only on the top and bottom to a uniform size, and are completely pre-notched for easy on-site assembly*, what is really unique about these logs is that the “natural” round shape of the log flyways (or log tails that extend beyond the corner), have been preserved so you don’t see the flat cuts on your beautiful corner logs. These logs are hand peeled with draw knives to give them that true handcrafted look and feel.
*Some job site scribe fitting of each corner log is required in order to match the natural character of each log that passes out of the wall.
Even though the logs are milled only on the top and bottom to a uniform size, and are completely pre-notched for easy on-site assembly*, what is really unique about these logs is that the “natural” round shape of the log flyways (or log tails that extend beyond the corner), have been preserved so you don’t see the flat cuts on your beautiful corner logs. These logs are hand peeled with draw knives to give them that true handcrafted look and feel.
*Some job site scribe fitting of each corner log is required in order to match the natural character of each log that passes out of the wall.
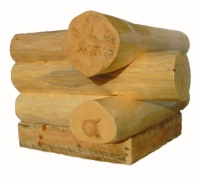
These are a great product for a beautiful, luxurious log home. We find also that they work great as a component to our handcrafted log homes by using them on gables, dormers, garages, sheds, you name it. We have all the accessories, like log stairs and railings, character logs, mantels, porch posts, beams, joists, purlins, trim, and much, much more.
Log Style Options
HAND PEELED LOGS
We are very proud to offer almost unheard of actual HAND PEELED LOGS which preserves the rustic surface which only Mother Nature can produce. The logs are HAND PEELED with draw knives (not a planer) so that both interior and exterior surfaces are smooth to the touch, easy to clean and pleasing to the eye. These logs will give your home an atmosphere of soothing elegance. We are confident you will appreciate our HAND PEELED LOGS. Hand Peeled is available in Solid or Insulated Logs.
TRADITIONAL TWO CUT BUTT AND PASS
For a rustic hand peeled log that is easy to work with, this log style looks great in any style or size home. The Solid and Insulated Log wall construction allow for unlimited interior surface decoration.
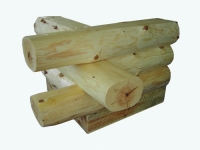
D-LOG
Natural hand-peeled on one side and rough-sawn three sides. Inside corners will be chamfered by hand with a drawknife or can be left square.
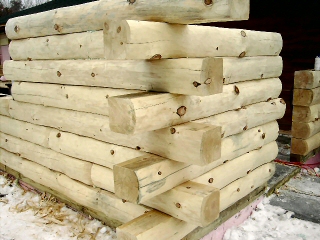
ROUGH-SAWN SQUARE LOGS / TIMBERS
Logs are accurately cut with a band saw. We drawknife all four corners giving the log a nice natural chamfer. You may choose logs with or without random wane. May be air or kiln-dried.
