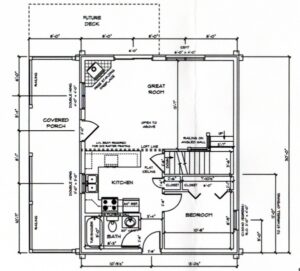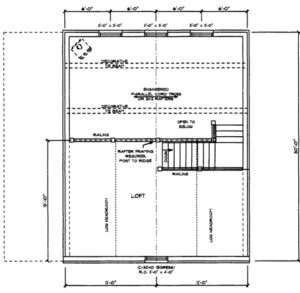This modest cozy cabin could be used for the weekender, small family or a nice retirement home. Live the dream enjoying the morning coffee before a round of golf or a relaxing evening sitting on the covered porch. Everything is laid out on the main floor with many options for the loft upstairs.


